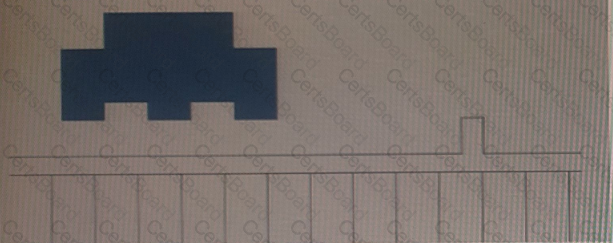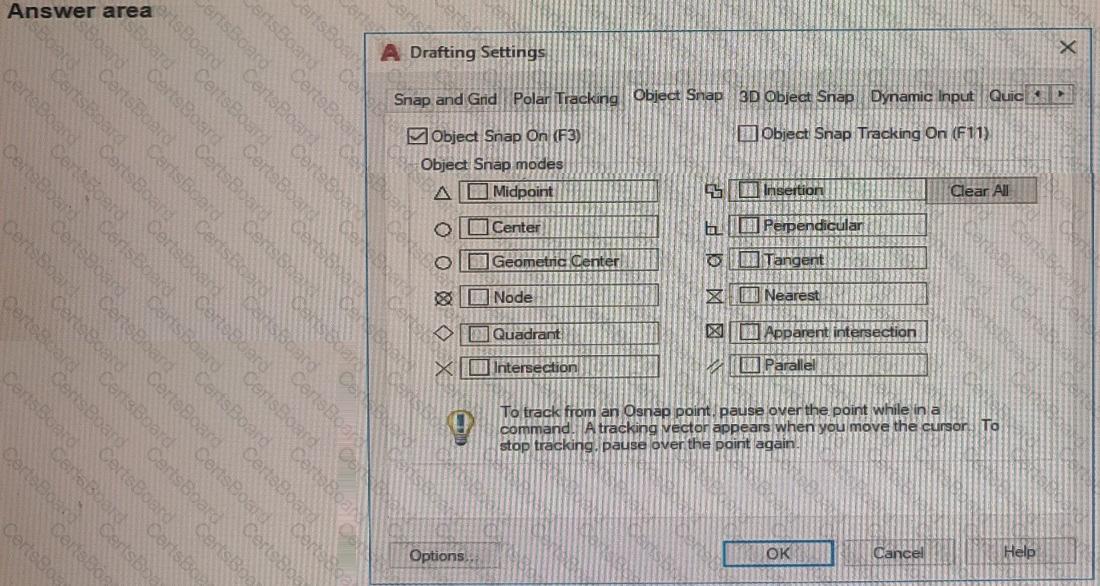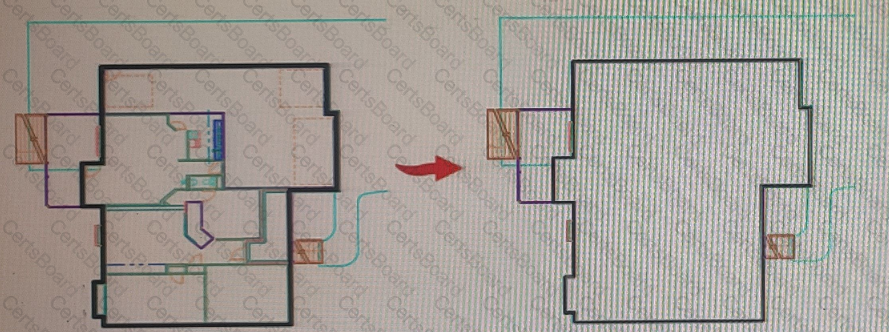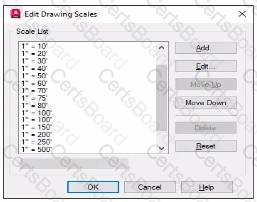Exhibit

The viewport scales in the title block shown are field value as extracted from the properties of each viewport.
When using the Insert Field command to edit the text value and generate the viewport scale, which object property should you use, if the default scale list is being used?
A site plan was recently modified to relocate a building to a new location While relocating the building, only the hatch location of the building was moved by mistake as shown in the exhibit.
Evaluate the graphic and answer each question by selecting the correct options from the drop-down lists.


You need to snap to the centroid of a closed polyline.
Which Object Snap mode should you use? Click the correct option in the answer area.
Note: Exhibit shown is the AutoCAD interface in Windows. While the AutoCAD for MAc version differs in appearance, the correct answer correlates in the options.

You want to print a copy of a floor plan with all the interior objects hidden. You already have a polyline drawn around the footprint of the plan.
Complete the statements by selecting the correct option from the drop-down,lists.


What should be typed at the command line in order to start creating a line for drawing reference that starts at a defined point and extends to infinity in the designated direction?
Exhibit.

The exhibit shows the drawing scales available in the current drawing.
The drawing units Length type is set to decimal.
A CAD designer needs to add a 1" = 120' drawing scale.
Which drawing and paper units should be entered in the Add Scale dialog to create the required drawing scale?
[Note: The Mac version Is shown in parentheses.]
The ETRANSMIT command Is used to send a package of drawings to a client. The client now states that every drawing file that 15 opened is looking tor SHX tiles that they do not have
How should the Transmittal Setup (Package Drawing) dialog he modified to include the missing SHX files'?
Refer to exhibit.
Exhibit 1:

Exhibit 2:

A CAD designer edits two different dimensions by double-clicking on each dimension.
The first dimension has a dark solid color background behind the dimension text, as shown in exhibit 1. The second dimension contains thy dimension text but no background color, as shown in exhibit 2.
When the dimensions are not being edited, they look the same.
Why docs the second dimension look different?
Refer to exhibit.

A CAN designer is creating a tour-lane running track the outside lane is a polyline on the Track layer. The inside are to be placed on the current layer LANES.
Wlik.li options should the designer use with the OFFSET command at an offset distance of 10 to create the ruining track?


