You need to configure the layout viewports shown in the exhibit.
Which three methods can you use to create the viewports in a layout tab? (Select 3)
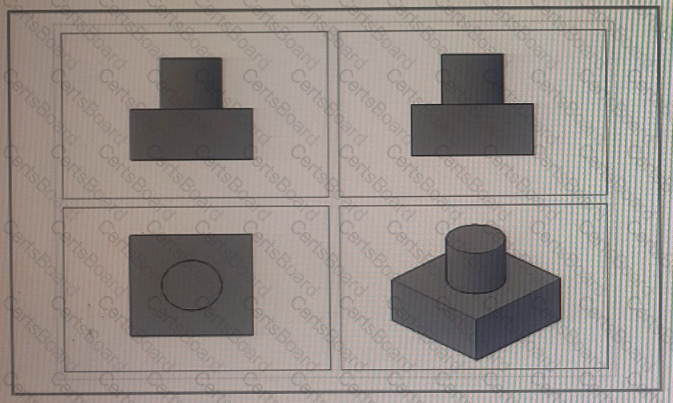
You have the drawing shown in the exhibit.
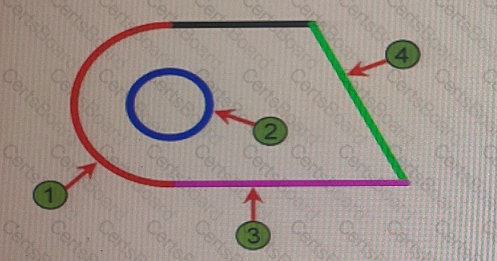
You are using the DIM command to preview suitable dimension type objects in the drawing.
Which dimension type will appear when you hover over each object? Select the appropriate dimension type from each of the drop-down lists.
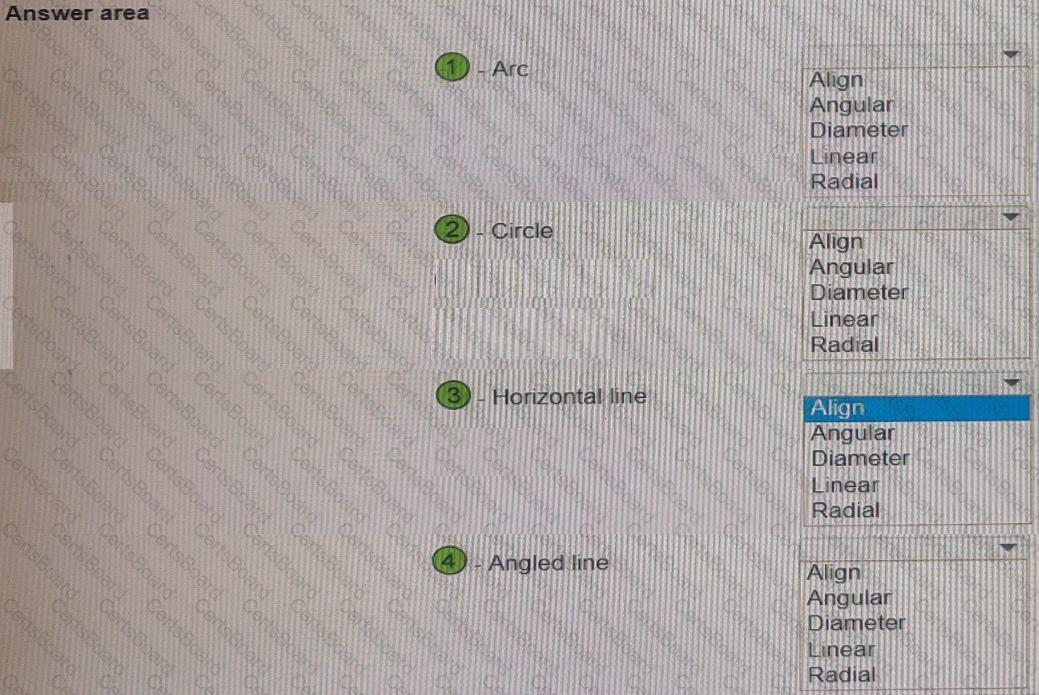
Exhibit.

A CAD designer is working on a proposed building addition. The building is oriented on the site at an angle as shown in the exhibit (left).
Without rotating any geometry how should the CAD designer orient the drawing so that it is orthogonal to the screen as shown in trio exhibit on too right?
A CAD designer requires online collaboration on a drawing file.
Some recipients do not have AutoCAD and only need to view the file in a browser Other recipients will need to edit and save a copy of the drawing.
After saving the drawing what should the CAD designer do to allow for collaboration?
You need to change the width of a specific polyline without affecting the width of the other polylines in a drawing.
What should you use?
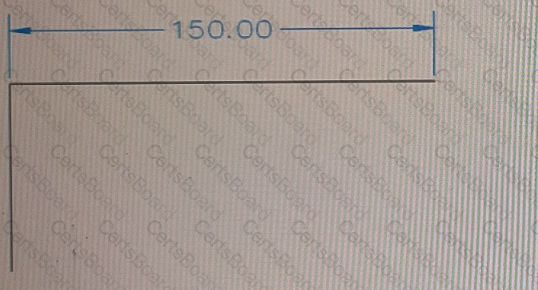
You have a line segment that is 150 units long as shown in the exhibit.
You need the line to be 200 units long without adding any additional linework. The leftmost end of the line must remain in the current position.
What should you do?
You place a red rectangular polyline over a PDF underlay in a drawing, and then use the rectangular polyline as a clipping boundary. The result is shown in the exhibit.
Select whether each statement is True or False.
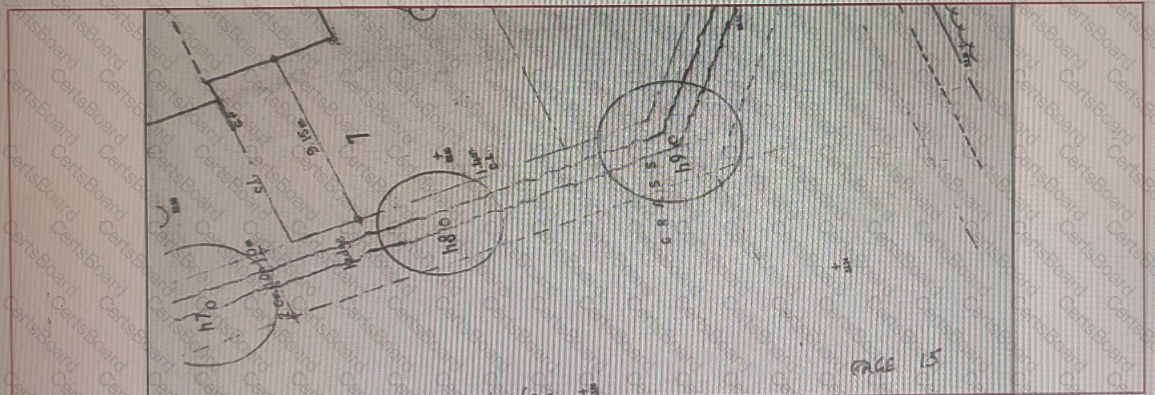

You need to change the width of a specific polyline without affecting the width of the other polylines in a drawing.
What should you use?


