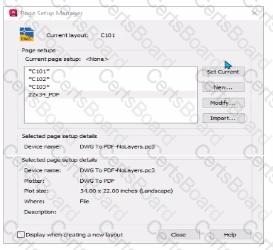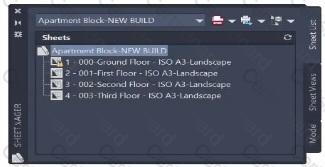Move three applicable commands from the list on the left to the corresponding function on the right. Commands may be used once or not at all (Select 3)

Refer to the exhibit.

This section view was dimensioned using Baseline Dimensions The dimensions are too close together which impacts the drawing's legibility. What is the most efficient method to avoid this problem in the future?
Refer to exhibit.

The CAD designer is asked to assign the 22x34_PDF page setup lo a layout
Which process should do used for the layout to achieve the desired result1? (Note: Mac commands shown in parentheses
When you create an attribute definition, which mode should be used if you want the default value of the attribute assigned upon insertion where the attribute value cannot be changed?
Note Exhibit shown is the AutoCAD interface in Windows While the AutoCAD for Mac version differs in appearance, the correct answer correlates in the options.

One of the lines in the drawing is at a 30 degree angle. What’s the quickest way to align the X-axis of the UCS to that line?
Refer to exhibit.


(Note: 1 this exam question rotors to the Shoot Sot Manager functionality m the Windows version and the Project Manager functionality in (he Mac The Mac version appears in the parentheses.]
A sheet (layout) ma sheet set (project) needs an index number oi 2. a total sheet count of 57, and a sheet number based on discipline of CO01. as shown in the exhibit
The index number and sheet number based on discipline are unique to each sheet (layout)
The Sheet Number (Layout Number) Properly is used for the index number |2|.
Which type or properly should be used for the sheet number (layout number) based on discipline IC001
Refer to exhibit.
Exhibit 1:

Exhibit 2:

A CAD designer must apply the visual formatting of the total tell (with a blue background) from the DOOR SCHEDULE table to all schedules in the current drawing
What method should the CAD designer use to ensure consistent formatting of the total cells for both schedules and schedules coated later in the project's lifecycle?
(Note: This exam question rotors to the Shoot Sot Manager functionality in the Windows version and the Project Manager functionality in the Mac The Mac version appears in the parentheses.)

A CAD designer is working with a sheet set (project) The existing sheets (layouts) required are shown in the sheet set (project) in the exhibit.
The designer needs to add a new sheet (layout) from a different protect location, keeping the new sheet (layout) settings.
Which workflow should they use to add the new sheet (layout) to the existing shoot sot (project)?
You start the EXTEND command.
You need to be able to trim several objects quickly without exiting the EXTEND command.
What should you do?


